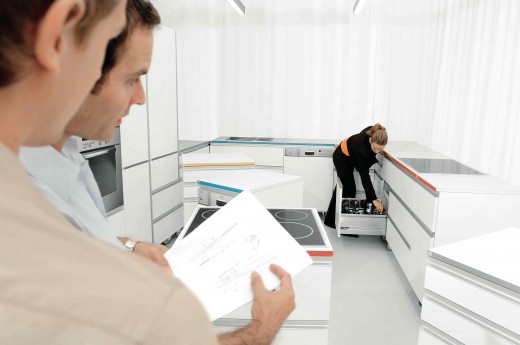Many people see the kitchen as the heart of the home so they concentrate on creating the best design to make it stand out. Kitchen renovation is a big challenge and very exciting for such people. But a new design should add value to the overall kitchen; otherwise it runs the risk of turning into a mess or mistake.
First consider what you have to do in the kitchen on a daily basis. How many things you need to store and how much space you will need. What ingredients do you want to be on display and what things should be stored away? How long do you spend in the kitchen every day?
If you want a dream a kitchen, it’s a good idea to hire an expert for the project. If you are updating your kitchen just to sell your property, then keep the bespoke extras to a minimum.
Planning is the first part of creating new kitchen.
Planning
Draw out your new kitchen on paper.
A professional designer will know how much space you have and how you can use it to the best advantage. You can help in this process by drawing the kitchen on paper, provided you understand the measurements and cabinetry. Or save money by going to DIY stores offering free floor plans advice. Many kitchen manufacturers also offer complimentary services to help you design your kitchen and ensure an accurate quote.
Consider the following thing while planning:
Total cost, including post-renovation extras, such as pictures, plants etc.
Usage of existing gas or electricity
Plumbing
Bench height (standard 900 mm)
Counter heights
Number of people using the kitchen
Whether the main user is right or left handed
Ex display kitchens, bespoke kitchen, your own design etc.
Colours for the entire kitchen
Kitchen Cupboards
Cupboards come in all kinds of different styles. Some are custom-built from scratch, while others are sold as modular units. Many kitchen companies are flexible and it’s possible to combine both.
Appliances
Choose all your appliance before finalising your kitchen design, to make sure will fit properly. Make sure there is adequate ventilation around them. Also read manufacturers’ guides carefully to find out if there is anything different about the machine you have bought that might affect the design process.
There should be at least 300mm distance between the side walls and cooker tops to allow pots and pans to sit safely
Cooker tops/ ovens must not be placed next to the fridge because things won’t cool as easily.
Flooring
New flooring is an essential part of the kitchen. You can choose from a large variety of floor options depending upon your budget and personal style. Make sure the floor you choose has a hard-wearing surface and can stand up to wear and tear. Popular choices include wood or tiles.

